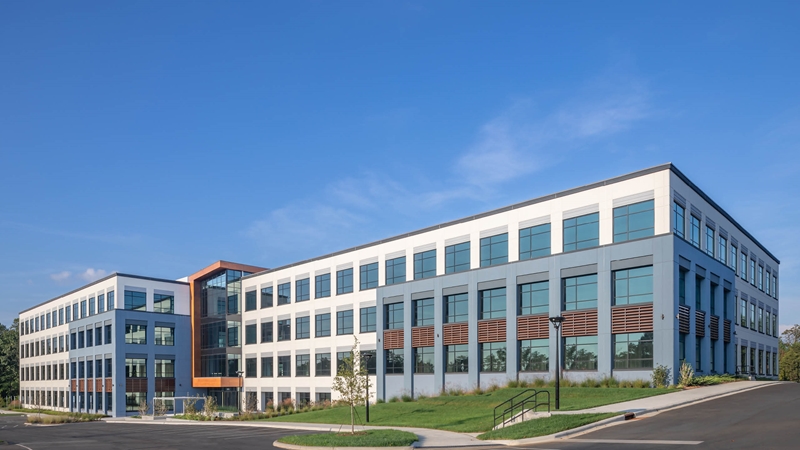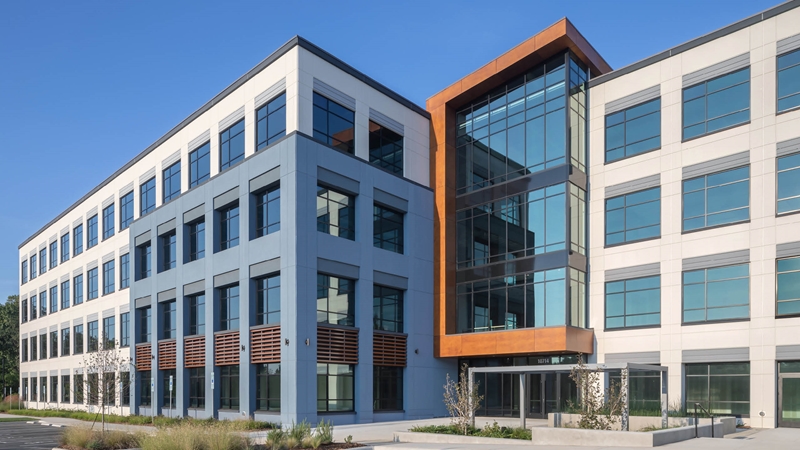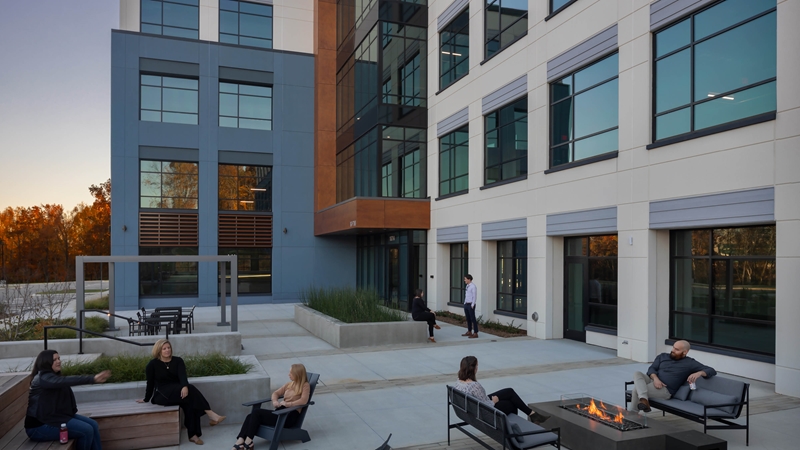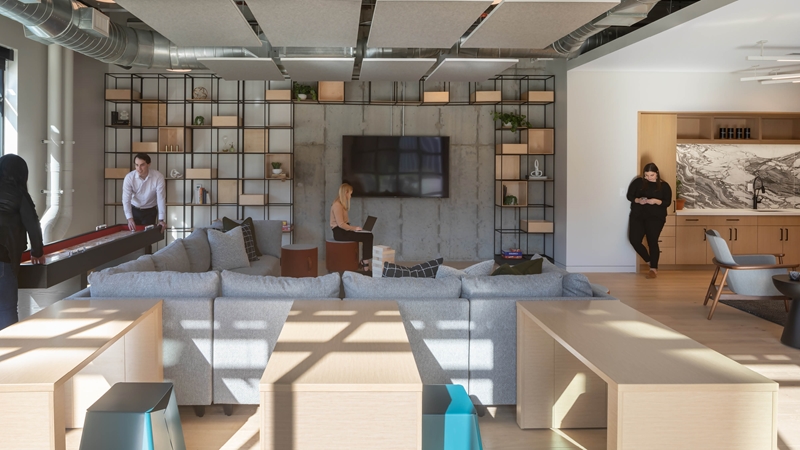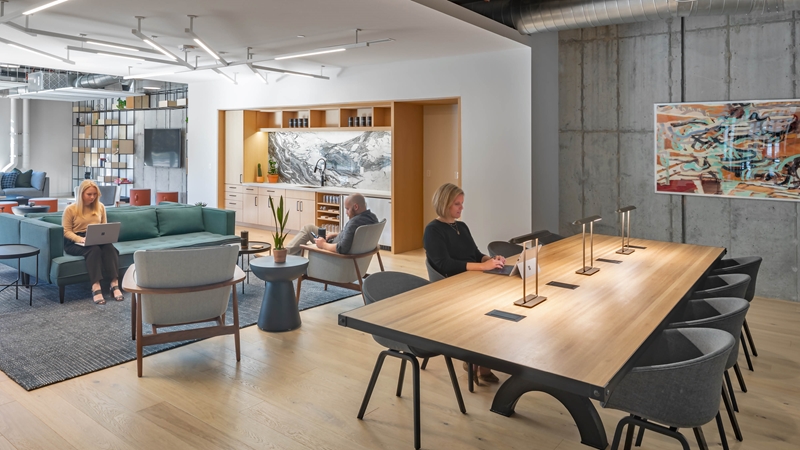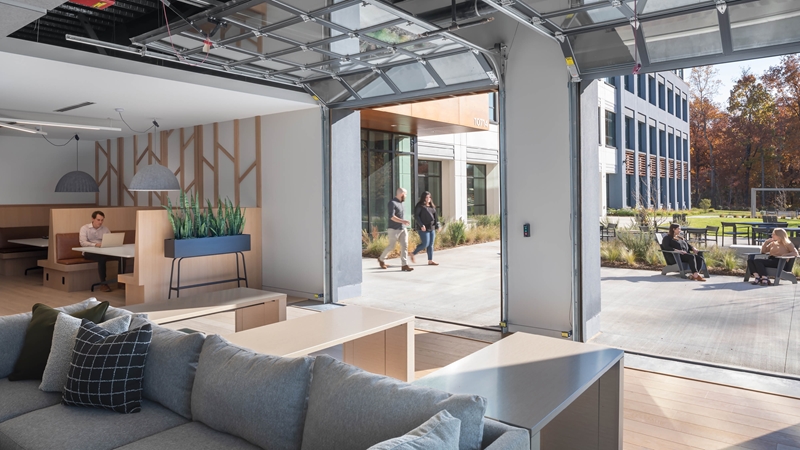Sign-up for updates, or ask us a question.
159,000 SF First Gen Office
159,000 SF First-Gen Space Ready Now
Flexible Possibilities
Escent Research Park by Crescent Communities offers 4-stories of first-gen space totaling 159,000 SF with 45,000 SF floor plates that are highly flexible, so you’ll never have to compromise. Designed to spark connection and primed for creativity, the building’s virtually column-free layouts and expansive windows allow natural light and tree-lined views perfect for a variety of uses including research, lab and office.
VIEW BROCHUREBuilding
Built to Inspire
Expanding University Area
Nestled within Charlotte's University Research Park, within 5 minutes from UNC Charlotte, an R1 Research University, plus restaurants and hotels, Escent Research Park stands as a beacon of flexibility and forward-thinking design. Boasting expansive open areas designed to foster holistic well-being, the dynamic space is a canvas awaiting your unique vision.
ExploreLocation
University Area
Urban Walkability & Regional Connectivity
We’re bringing an atypical building design to one of Charlotte’s biggest hubs. Pulling talent from UNC Charlotte, University Research Park stands as a beacon of excellence in innovation, healthcare, and scientific advancements, hosting Fortune 500 regional offices, strategically positioned just one mile from I-85 with seamless access to I-485, I-77, adjacent to the JW Clay Light Rail Station, plus, the scenic 5-mile Mallard Creek Greenway.
LEARN MORE-
1 mile
to I-85
-
1 mile
to Light Rail
-
15 minute
drive to Uptown
Convenience
Well Connected
Short Ride to Uptown & South End
Escent Research Park is walkable to The Arbors at Mallard Creek, a shopping center anchored by Trader Joe’s with other popular retailers include Starbucks, Zoe’s Kitchen, Great Harvest Bread, and Hickory Tavern. The University area is located on the Lynx Blue Rail line with 4 stops in the area alone. Everything you need is mere minutes away, including Uptown Charlotte and South End.
Learn MoreA Natural Setting
Bringing the outdoors in
Miles of Greenway Trails
Escent Research Park is the ideal setting for business with nature waiting right outside your door. From walking trails directly on Escent’s campus to dozens of gorgeous parks, lakes and miles of hiking and biking trails, the University area is known for its abundance of trees and a greenway system.
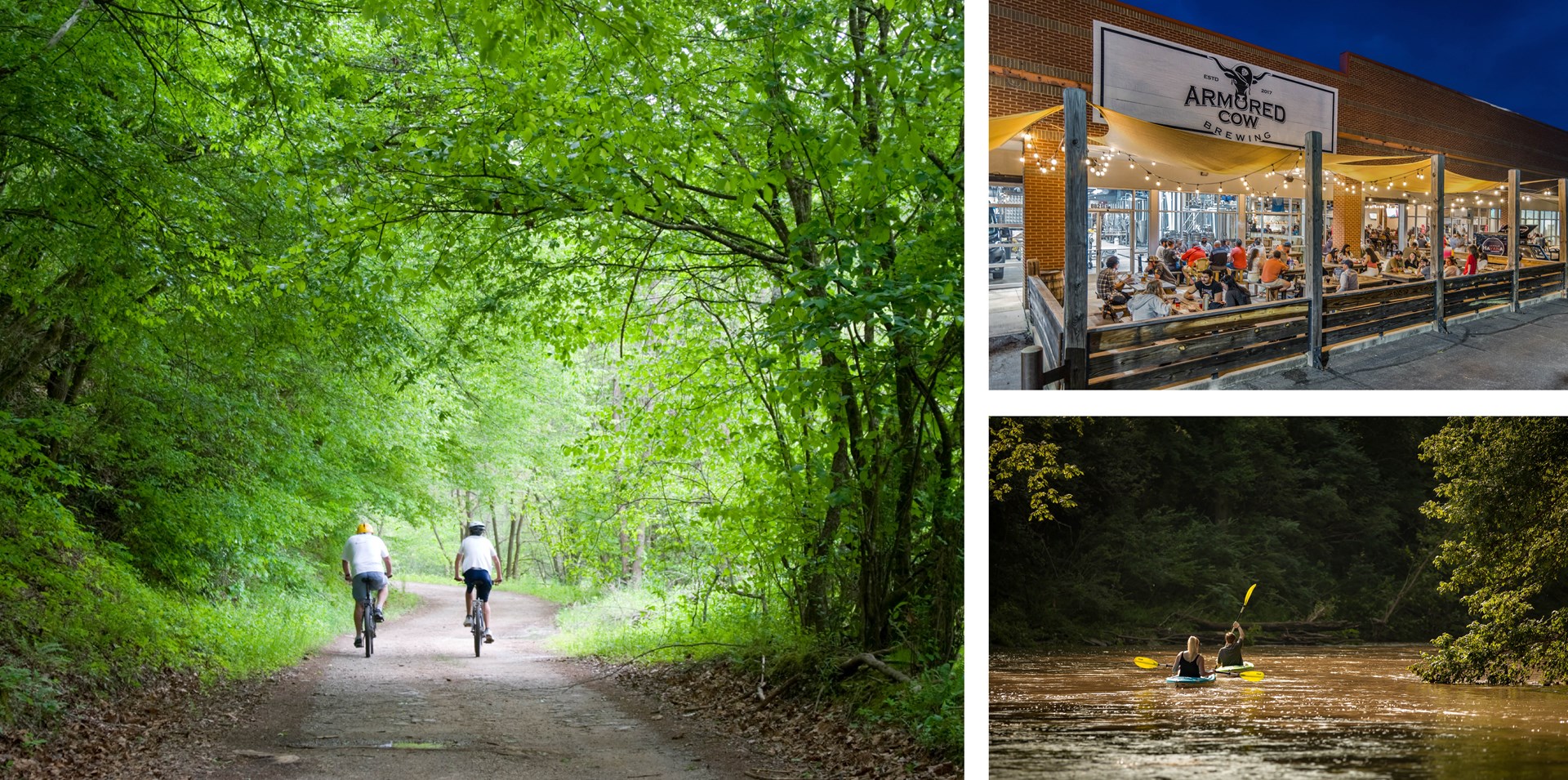
First-Gen
Flexible Space
Escent Research Park ensures your aspirations translate into reality. The 159,000 square foot building epitomizes the ethos of flexibility, empowering the possibility to sculpt a tailored workplace or campus environment.
Learn More